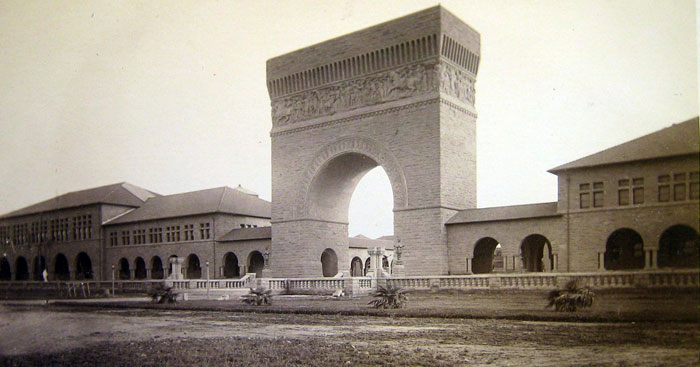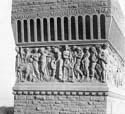|
Gallery | Campus Structures | Memorial Arch
In planning their physical monument to their only child, Jane and Leland Stanford wanted the entrance to the university to be marked by a “large memorial arch with an enormously large approach.” Construction of the Memorial Arch was postponed, so that the first academic and administrative buildings, the Inner Quadrangle, could be built in time for opening day, October 1, 1891. Plans for the Outer Quadrangle buildings, the Memorial Church, and the Memorial Arch were further delayed by the death of Leland Stanford and the lengthy probate of his estate. In 1899, Mrs. Stanford directed Charles Hodges, resident architect, to commence work on the arch.
The arch was sited at the entrance to the Main Quadrangle leading into Memorial Court. One hundred feet tall, almost fifteen feet higher than originally designed, it loomed above the adjacent buildings. A base, ninety feet wide and thirty-four feet deep, supported a hollow structure of reinforced brick faced with stone. The upper section contained two observation rooms, with a series of narrow windows through which one could view the Inner Quad. One column contained a circular iron stairway used to access the upper levels.
Construction of the arch structure was completed by the end of 1899. The following May, a contract was signed with Rupert Schmid, a Munich-born sculptor, to carve the twelve-foot-high frieze at the top. Augustus Saint-Gaudens prepared a written description of figures to illustrate the theme, the “Progress of Civilization in America.” John Evans, of Boston, designed the frieze using Saint-Gaudens’ document and constructed a one-quarter-size plaster model used by Schmid and his stone masons. Because of the sheer height of the arch, deeper carving than originally called for by Evans was required to make the figures clearly visible. Adjusting from a six-inch to twenty-inch relief slowed the work of carving, and the sculptors did not finish the frieze until mid-1902.
Hailed by many at the time of its completion, the magnificent arch would mark the university’s entrance for less than four years. The earthquake dislodged the heavy stone cap, along with parts of the frieze, and opened up crevices running from the top to the base. Large sections of falling masonry damaged adjacent structures and piles of rubble lay below. Ellen Coit Elliott, wife of Registrar Orrin Leslie Elliott, wrote, “Its sculpted top was knocked off like ashes from a cigar….” Consultants, hired by the Board of Trustees to determine the condition of campus buildings, recommended reconstruction utilizing a steel frame and reinforced concrete, but rebuilding of the memorial was deemed a low priority, unnecessary to the reopening of the university to students. As a safety precaution the arch was dismantled down to the level of the adjacent arcades. The remaining columns were capped by red tiles and remain in this state today. A short-lived effort by alumni to raise funds for the rebuilding of the Memorial Arch failed, and alumni energies soon were focused on the reconstruction of Memorial Church and the fate of football.
Learn more about Memorial Arch on the Walking Tour.
Digital images from the Stanford University Archives represented on this site may be viewed freely. These images may not be reproduced or used for any purpose without permission. For permission requests please contact the Office of the University Archivist
Questions or comments? Email the Web Manager
|
































