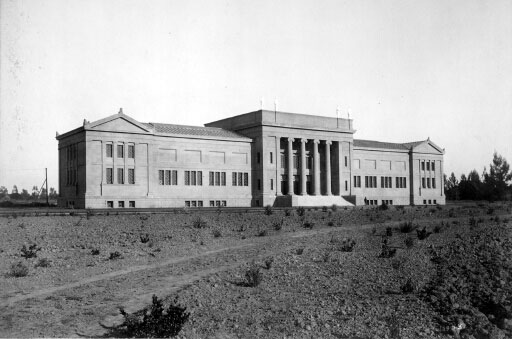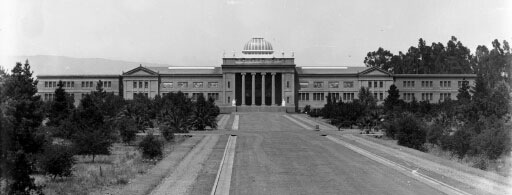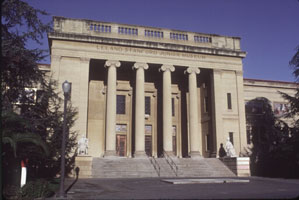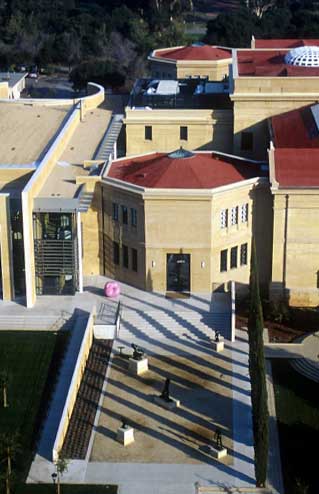|
|
||||||||||
 |
|
|
|
|||||||
|
|
||||||||||
|
|
|
|
|
|
|
|
|
|||
|
|
|
|
|
|
|
|
|
|
|
|
Walking Tour
 |
|||||||||
|
Erected in 1891 as Jane Stanford’s memorial to her son, an avid collector of antiquities, the Leland Stanford Junior Museum was the first museum building in the United States to be designed in the neoclassical style and served as a model for subsequent museums throughout the country. It was also one of the first structures—in fact, the very first large public building—to be constructed of reinforced concrete. These factors give it a national significance that extends well beyond its importance to the development of the University campus. The success of the new engineering methods implemented in the design of the main block of the museum was immediately apparent when it survived the 1906 earthquake while most of its unreinforced brick additions collapsed beyond repair. After both the 1906 and 1989 quakes, post-earthquake evaluation of museum programming significantly altered the course of this building. Innovative Construction Shortly after Leland Junior’s untimely death in 1884 at age 15, Jane Stanford began planning for a museum in his honor. She specified that the design be modeled after the National Archaeological Museum in Athens, a building which had inspired Leland Junior’s desire to someday endow his own museum. Mrs. Stanford’s insistence upon the Greek model for the new museum was important to the development of this building type in the United States. Prior to the Stanford example, most of the major museums in America were Gothic or Romanesque in style, but after the turn of the century, many new museums were constructed with some form of a classical reference. Figure 1: The original museum without the wing additions. Percy & Hamilton Architects, in cooperation with structural engineer Ernest L. Ransome, designed the original 20,000 square foot building which cost $200,000 ($4.1 million in 2005) (Figure 1). The Stanfords wanted to finish the building quickly and less expensively than the Main Quad, so they hired Ransome in order to forego traditional masonry construction and implement a new method of cast-in-place concrete reinforced with twisted metal rods. As a result of this innovative material, the building was completed in two-thirds the time and at half the cost of an equivalent masonry building. Figure 2: Two expansion campaigns added brick and mortar wings and rotundas to the original block of the museum. The first additions took place in 1898 and the second from 1902 to 1906. Two museum expansion campaigns (1898 and 1902-1906) designed by Charles Hodges formed a quadrangle of brick and mortar wings and rotundas similar to the plan of the Athens museum that was its inspiration (Figure 2). From the outset, the museum had become Jane Stanford’s private obsession, and as she directed its expansions and acquisitions, she strove to honor her lost loved ones, adding collections less for their historic or cultural value than according to her son’s tastes or relevance to the family legacy. Newspapers criticized Jane Stanford’s approach, and in his autobiography, President Jordan described the museum as “Mrs. Stanford’s multitude of intimate and interesting things of all sorts—family photos, heirlooms, gifts from relatives and friends (some of no intrinsic value, perhaps, but dear to her as expressions of affection) as well as a number of her own elegant dresses representing earlier modes of fashion, […] historical relics, and I know not what else.” Ransome’s Engineering Resists Damage in 1906 Just prior to the 1906 earthquake, the museum measured 300,000 square feet, making it the largest private museum in the United States. Only the original 1891 block of the museum along with its adjacent rotundas and a portion of the brick wing to the west survived the quake. The Commission of Engineers was “particularly impressed with the excellent appearances of the old (1st) section of the Museum and of Roble Hall.” The commission continued, “There were unmistakable evidences that the former of these two buildings had been subjected to […] severe […] wrenching, yet had passed through the ordeal practically unscathed. Both are concrete buildings reinforced with twisted rods […]; they are in no worse condition now than before the earthquake and are undoubtedly constructively the leaders among the best buildings on the Campus.” The Commission planned to profit from the information that the earthquake provided and analyzed these buildings in order to “determin[e] what constructive precaution should be taken, if possible, to guard against a similar future mishap.” Lacking Educational Program, Museum Neglected after 1906 Frustrated by the loss and unconvinced of the academic benefits of the museum, the Board of Trustees determined not to reconstruct the brick wings that had been destroyed. The museum did not begin to reopen its remaining galleries until 1909. When the Thomas Welton Stanford Art Gallery was constructed near the Quad in 1917 and became the center of campus exhibitions, the University felt little remorse as segments of the museum collection were lost or sold and portions of its building were inhabited by academic departments. The museum fell into disrepair and in 1945 was closed “for inventory.” It reopened in 1954 with some renewed interest after an auction of art objects and the possibility of permanent closure had attracted public criticism and alarmed alumni. The museum was finally taken seriously as more than a family reliquary when it was revived by Professor Lorenz Eitner in 1963 as the Stanford University Museum of Art. Museum Reinvented and Expanded as the Cantor Center after 1989 If the 1906 quake destroyed most of the museum and led to its institutional decline, the 1989 earthquake was less disastrous and produced quite the opposite effect. This time only five of the museum’s 30,000 pieces were damaged, but major load-bearing walls had cracked from the lateral force of the quake. Expansion proposals had already been floating about university offices, and the building closure necessitated by the substantial structural damage presented an opportunity to resurrect the museum in an entirely new way. “Research and development is expected everywhere in this university, and it should be expected in the museum, as well,” Director Tom Seligman said at the time. The Museum Earthquake Renovation Fund was established and a master plan developed that would recreate the museum as a cultural hub for artists and scholars. Elements of the plan included a new entry to the south for students coming from campus, galleries for temporary exhibitions and a new collection of contemporary art, a bookstore and café, expanded outdoor art gardens, and more storage. In an international design competition, the New York firm of Polshek & Partners was awarded the project. The structural evaluation and design was by Degenkolb Engineers of San Francisco. The structural engineers asked to come up with a new solution noticed an interesting pattern to the damage caused by the Loma Prieta Earthquake. According to Evan Reis, “The concrete walls did not exhibit the kind of ‘X’ cracking that is common for buildings similar to the Museum with large squat walls. Rather, the cracks ran horizontally and vertically in a somewhat regular pattern.” Upon close inspection of these cracks, the engineers discovered that they were filled with plaster. This was a critical finding because it proved that the cracks were not new damage caused by the 1989 event, but rather were old cracks patched up after the 1906 earthquake that had simply reopened. The engineers modeled the building with sophisticated computer software used to analyze oil rigs and determined that the building actually has a tendency to “rock” under seismic motion, much like a series of blocks stacked on each other. This rocking motion leads to the crack patterns observed, but also dissipates considerable energy while limiting major damage. Because the building had survived the 1906 earthquake in good condition, the engineers determined that only minimal strengthening of the walls would be necessary to protect it in a repeat of that event and that the best solution was to let the walls rock rather than attempting to rigidly anchor them to the foundation. This led to an overall strengthening scheme that was cost-effective and did not sacrifice any programming space in the museum.
Stone River Stanford’s earthquake history has inspired more than just architecture. In 2001, environmental artist Andy Goldsworthy was commissioned to create an outdoor sculpture in honor of President Gerhard Casper. He wandered the campus “boneyard” where he discovered original sandstone blocks from buildings damaged in both earthquakes and decided to create a 320-foot long serpentine wall emerging from a depression hidden amongst the trees in front of the recently reinvented museum. Goldsworthy named the project Stone River. “The idea of stone that was once a building returned to the ground, back into the earth, for a work that is about flow, movement and change, it was perfect. It was really perfect,” he said.
Figure 5: Artist Andy Goldsworthy's Stone River installation, located near the front of the Cantor. Image courtesy of Stanford news service.
See an image gallery of the Museum
|
||||||||




