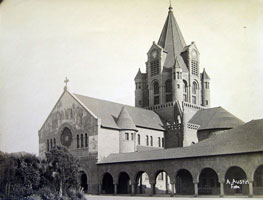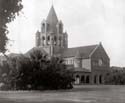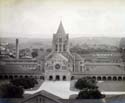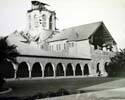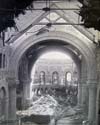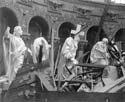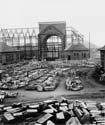|
Gallery | Campus Structures | Memorial Church
“While my whole heart is in the university, my soul is in that church,” Jane Stanford told John Casper Branner, Stanford’s second president. The location of Memorial Church, at the end of the Palm Drive axis and the center of the southern length of the Inner Quadrangle, was determined by the Stanfords early in the campus planning process. Jane and Leland believed the church should play a central role in the life of the students, and that morality and spirituality should be part of the educational experience. The church was to remain non-sectarian, however, and student attendance at services was not mandatory. The space in the Inner Quad stood empty for nearly nine years until January 1900, when construction commenced. The church was erected by Jane in memory of her husband, Leland, who died in 1893. Jane was involved in the project at every stage, even to the point of checking the depth of the carving in the sandstone.
San Francisco architect, Clinton Day was hired to revise drawings for the church, originally completed in 1887 by Charles Allerton Coolidge. Coolidge’s Romanesque and Mission Revival design was based on the work of his mentor, H.H. Richardson of Boston. The architectural firm of Shepley, Rutan, and Coolidge designed the early buildings of the university, based on the plan executed by Frederick Law Olmsted, but withdrew from the campus project following completion of the Inner Quad. Day made several additions to the Coolidge design, including flying buttresses, which supported the belfry, and the round room at the rear. Jane contracted with the Venetian glass firm, A. Salviati & Co. to produce mosaics for the building’s interior and exterior, commissioned stained glass windows from Frederick Lamb of New York, and ordered marble statues from Carrarra, Italy for the niches around the altar. The dedication was held in January 1903, though work on the decorative elements continued for two more years. The result was magnificent. And in an instant, that magnificence was shattered.
The 80-foot-high, 12-sided spire, with rows of stained glass windows and a clock with chimes, fell onto the roof of the chancel. The crossing structure, below the spire, smashed into the nave roof and caused the upper front wall to blow out, spreading debris from the mosaic-covered facade over the Inner Quad courtyard. Inside the church, the pews were hardly visible, and the marble statues of the apostles looked as though they had been tossed in a heap. Crowds viewing the devastation were stunned. “All of a sudden within me there seemed to yawn a vacant place that I could not fill up; it was as though I had been suddenly left alone in the desert without friend or companion of any kind. Such a feeling I never expect to experience again,” wrote Paul Edwards, Class of ’06 in his recollection of the scene.
Restoration of the church began in 1908, but the Board of Trustees decided not to rebuild the tower and to redesign the facade. Salviati artisans were brought back to install new mosaics, and a simple arched window replaced the Lamb-designed rose window over the Quad entrance. The announcement that Memorial Church was finally completed came in January of 1917. Seventy-two years later, the Loma Prieta earthquake damaged the building again, and necessitated strengthening of structural elements that were not addressed after the 1906 quake.
Learn more about Memorial Church on the Walking Tour.
Digital images from the Stanford University Archives represented on this site may be viewed freely. These images may not be reproduced or used for any purpose without permission. For permission requests please contact the Office of the University Archivist
Questions or comments? Email the Web Manager
|

