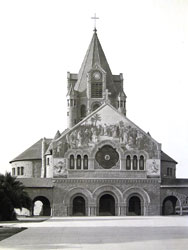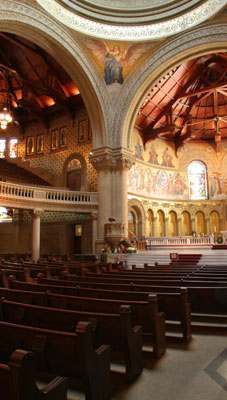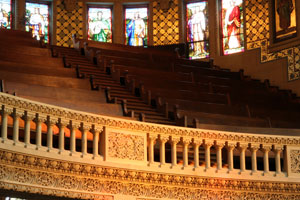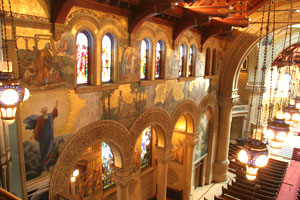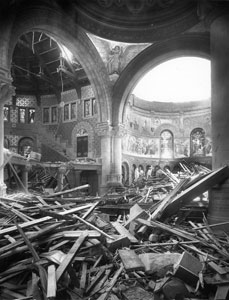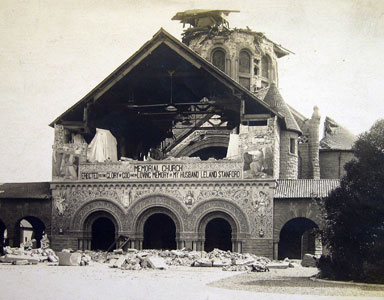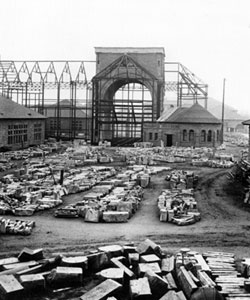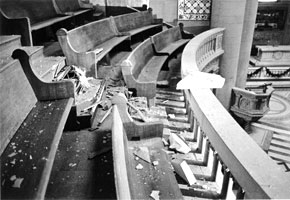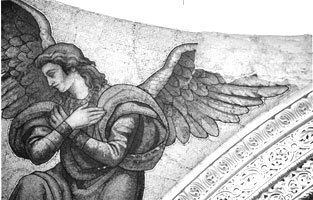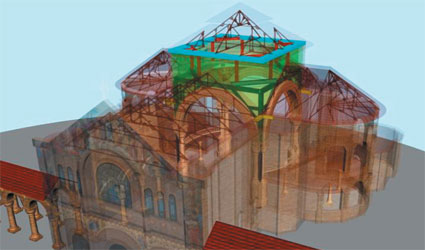|
|
||||||||||
 |
|
|
|
|||||||
|
|
||||||||||
|
|
|
|
|
|
|
|
|
|||
|
|
|
|
|
|
|
|
|
|
|
|
Walking Tour
| << Previous Stop |
 |
|||||||||||||
|
Memorial Church is considered the soul of Stanford University. For this reason—and because of its materials, precious objects, and artworks—it received special care and treatment after both of the major earthquakes that Stanford has experienced. When Memorial Church was reconstructed shortly after the devastating 1906 quake, its appearance was significantly transformed. The imposing bell tower was never rebuilt, Jane Stanford’s large façade inscription was relegated to a smaller plaque, and most of the mosaics had to be replaced. The 1989 earthquake was less devastating but spurred intricate strengthening and restoration work that will help Memorial Church survive future earthquakes. Original Construction Memorial Church was built between 1899 and 1903 by Jane Stanford in honor of her late husband. A space had been left for the church in the design of the Inner Quadrangle (1887-91), but construction was delayed when Leland Stanford’s death threw the University finances into turmoil in 1893. After legal problems were resolved in her favor, Mrs. Stanford proceeded with plans to construct the centerpiece of the Stanford campus. She hired San Francisco architect Clinton Day to update conceptual drawings for the church made in 1887 by Charles Allerton Coolidge of Boston. Coolidge, who had studied under the renowned H. H. Richardson, loosely modeled Memorial Church on his mentor’s design for Boston’s Trinity Church. Memorial Church exhibits the rough-hewn stonework, low arches, round turrets, and heavy red tile roofs characteristic of the rest of the Quad but also makes extensive use of decoration, including its famous mosaics, stained glass windows, and intricate carvings (Figures 1-4).
1906 Earthquake Emphasizes the Importance of Architecture The primary source of damage to Memorial Church during the 1906 earthquake was the insufficient connection of its crossing structure to the surrounding roofs and walls. Because these elements were not strongly tied together, the crossing structure moved independently from the rest of the building during the earthquake. The back and forth movement of the structure gouged gaping holes in the roofs over the nave, chancel, and east and west transepts. The church’s original 12-sided, 80-foot spire that stood on top of the crossing structure crashed onto the roof of the chancel below, resulting in the destruction of many of the twelve sculptures of the apostles that had been commissioned to adorn the altar (Figure 5). The crossing structure also pushed the nave roof forward, and the front mosaic-covered façade of the building dropped into the Quad as it broke loose (Figure 6). Behind the church, several hundred feet of arcades—which were not held up, as were the others, by being joined to the building—were completely leveled.
In a letter to Cornell’s first president, Andrew D. White, Stanford’s Vice President John Casper Branner captured the dialogue that took place after the destruction: “You know where the pressure from the faculty is always applied: equipment, books, assistants, salaries, facilities. We are all agreed about the importance of all these things, but it requires more breadth than is usually found among the common run of professors to grasp the fact that the architecture of an institution may be of more importance than the men who might be had for the cost of it. President Jordan is beset by those who would be glad to dispense with our beautiful church and other architectural attractions.”* It was difficult at the time for some to rationalize the expenditure it would require to revive a building as elaborate as Memorial Church. Even President Jordan, who would have to abandon his long-awaited academic initiatives, mourned, “[T]he rest of my administration must needs be devoted simply to solidifying what had already been attained.” Memorial Church, however, was widely recognized as a precious monument integral to the identity of the young university, so the trustees set out to rebuild it as best they could at whatever cost it required. Reconstruction 1908-1913 The reconstruction effort that began in 1908 was not only aimed at restoring the church to its original grandeur but also at preventing future damage. Engineers determined that it would be best to rebuild the church stone-by-stone around reinforced concrete walls. Workers labeled each stone and stained glass window as they dismantled the church and catalogued its pieces. Only the Round Room and crossing structure appeared to be undamaged and were left intact. Thick 14 to 24 inch concrete walls were poured over a steel framework composed of two vertical and two horizontal ‘curtains’ of steel reinforcing bars, all wired together. The original stone and stained glass was then reapplied (Figure 7). Some of Memorial Church’s architectural features were reworked in the process of reconstruction. The rose window of the façade was changed to a simpler arch shape, and Jane Stanford’s dedication was scaled down and moved to the lower left corner of the façade. Because it was not thought to be damaged, the crossing structure’s four original archangel mosaics were left in place, their cracks filled in with new mortar. The rest of the mosaics, however, had been damaged beyond repair when the sandstone block walls were taken down. The artisans from Venice, Italy, who had been hired by Jane Stanford to create the original mosaics returned in 1914 to install new ones. Finally, after five years, the appropriate tower design continued to puzzle Stanford trustees, so they decided to leave its reconstruction to future generations if desired and topped the crossing structure with a domed skylight. Scholars argue that this decision improved the design, and contemporary assessments speak highly of the reconstruction work that took place between 1908 and 1913. “We work a lot on old buildings, and I’ve never seen a building that was reconstructed like this. It represents the finest construction that was going on at that time,” said Chris Poland of Degenkolb Engineers when he examined the building in the 1990s. The Loma Prieta Earthquake Galvanizes Students and Alumni Although the reconstruction that followed the 1906 quake was not up to the standard of contemporary codes at the time of the next 1989 Loma Prieta earthquake, it was sufficient to protect those parts of the structure that had been rebuilt from significant damage. During the Loma Prieta earthquake, the movement of the central crossing arches that had not been reconstructed after 1906 caused stones to fall and shift out of place (Figure 8). These interior stone arches also began to delaminate the four large mosaic tile angels from their structural backing at each corner (Figure 9). Had the quake lasted longer or been more intense, the crossing structure would have flexed more, destroying the drum and the angels. Adjacent roofs probably would have ripped apart and collapsed as they did in 1906. It was clear that the crossing, or central component of the church, would need to be significantly strengthened and that improvements in other areas of the structure would need to be implemented in order to ensure the building’s survival in another seismic event. A specialized team of architects, structural engineers, conservation specialists, and contractors was assembled to develop a seismic stabilization plan that would reinforce the damaged areas without altering the myriad of decorative surfaces throughout the building. Melvin B. Lane, a trustee who headed Memorial Church’s $10 million renovation campaign, and alumni were eager to support the project.* “It bothered me that the church was closed,” he said. “It isn’t just another campus building—it’s the heart of the Quad.” Typically, the Board of Trustees will not approve a project until all funding is in place, but it made an exception due to the symbolic nature of Memorial Church and its confi dence that fundraising would not be an issue. Of the 1,800 individual donations that were made for the church, many were from undergraduate students, an indication that affection for the church had not changed with the generations. A Challenging Historic Preservation Project Typical building projects are very different from the seismic strengthening and renovation project that took place at Memorial Church in the early 1990s. Stephen Johnson, associate partner of Hardy Holzman Pfeiffer Associates, explained that the professionals involved with the church were “trying to make it seem as though we did nothing—as though we were never here. It’s almost the antithesis of what you imagine the architect and designers to be interested in, which is sort of putting their mark on a building.” Key to the seismic strengthening program was the extensive work at the crossing itself. The crossing remained as the only portion of the main building not replaced following the 1906 earthquake. As its name indicated, however, it is a critical element joining the nave, transepts, and chancel wings. Substantial work was performed to strengthen the crossing and enable it to be an anchor for the wings. A crucial discovery made by the project team was that the four large arches of the crossing were not solid brick or stone but rather were hollow. Within a narrow 20” void space in the arched walls were the remnants of the massive steel frame that supported the original clock tower. Inch-and-a-half thick steel bars were welded to the frame and run out over the tops of the adjacent wings’ walls, where they were anchored to the tops of the concrete walls to tie the wings into the crossing. In one of the most challenging retrofi t feats implemented at Stanford, workers installed layers of reinforcing steel within this 20” void space, working around the existing steel framing and with very little maneuvering room. A tall crane was used to place concrete in layers to fi ll the void spaces and create four massive and strong walls, taking advantage of the walls’ natural arched shape to improve their stability. Over 470 tons of concrete were cast into the void spaces without damaging any of the architectural elements. To further protect the delicate plaster, stone, and mosaic work that adorned the crossing walls, heavy steel “strongback” columns were lowered through holes in the roof down the inside face of each wall. These 5,000+ pound steel sections were carefully set down to within a foot of the brittle mosaic angels in each pendentive before they were bolted to the walls. More steel sections were added under the roof and a continuous 18” x 54” concrete cap beam was cast around the tops of the crossing walls to complete the effort (Figure 10).
Figure 10: Key to the seismic strengthening program was the extensive work at the crossing itself, shown in green. The crossing remained as the only portion of the church that had not been reconstructed after the 1906 earthquake. Substantial work was performed to strengthen the crossing and enable it to be an anchor for the wings. Courtesy Degenkolb Engineering. The pendentive angels between the four crossing arches were in danger of delaminating due to the weak backing material holding them to the original structure, and in one case, a sizeable piece of an angel’s wing fell. Segments of the broken mosaic were stolen by souvenir-hunters but later returned anonymously. The mosaics were stabilized from the front by custom molds developed to hold them in place during construction. The original bonding material, consisting of a weak lime mortar, was removed and a new backing of polymer resin and steel angles was developed to anchor the mosaics to the new structure. The roofs of the nave, transepts, and chancel were strengthened by removing their tiles and installing new plywood diaphragms. Diaphragms function to tie together vertical walls in order to increase their rigidity. The existing tile was salvaged and nearly all of it successfully reinstalled. In addition to the overall building program, each of the church’s significant decorative and interior elements was evaluated and strengthened as required to ensure both safety and longevity. Building improvements also included balcony access, sprinkler installation, additional lighting, and a new audio system. See an image gallery of Memorial Church
|
||||||||||||
| << Previous Stop |
