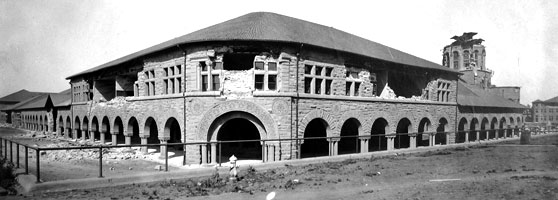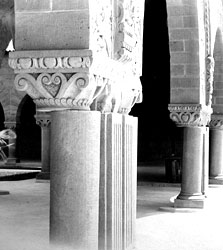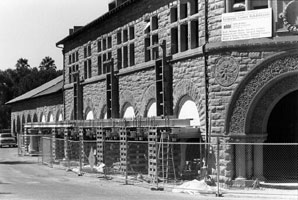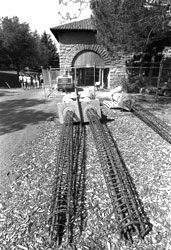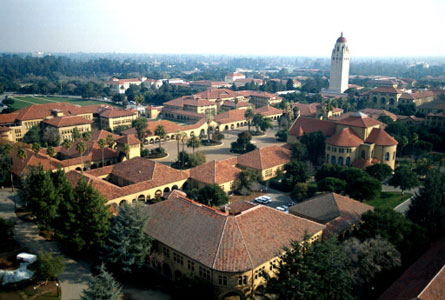|
|
||||||||||
 |
|
|
|
|||||||
|
|
||||||||||
|
|
|
|
|
|
|
|
|
|||
|
|
|
|
|
|
|
|
|
|
|
|
Walking Tour
| << Previous Stop |
 |
|||||||
|
Stanford’s historic Main Quadrangle was constructed of unreinforced masonry between 1887 and 1906. Leland and Jane Stanford had asked renowned landscape architect Frederick Law Olmsted (famous for New York City’s Central Park) to design the campus of their new university. The resulting plan, representing a compromise between the naturalistic Olmsted style and the more monumental tastes of the Stanfords, called for California Mission-inspired buildings of local sandstone and red tile roofs surrounding a cloistered quadrangle with Memorial Church as its focal point. The Inner Quad, composed of twelve single-story buildings, was completed concurrent with the opening of the University in 1891, and the Outer Quad, composed of larger one- and two-story buildings, was constructed after the Stanford estate cleared probate from 1898 to 1906. Richard Joncas, former assistant professor of Art, explains, “Leland Stanford took precautions to protect the buildings from earthquakes: he set the original Inner Quad on broad, flaring foundations. This feature was later ignored by his successors in completing the Outer Quad and the buildings flanking Palm Drive—with disastrous consequences in both 1906 and 1989.” After the 1906 earthquake, one student wrote, “Oh, you cannot imagine the quadrangle as it looks to-day; it is the saddest sight I ever saw. Some of the people were simply sobbing this morning when they saw the grand old quad in perfect ruins.” All of the outer Quad buildings needed significant repair and retrofitting, and most of this work was finished by 1908. Figure 1: Damage to Geology Corner, as seen from the present day site of Mitchell Earth Sciences Since the Quad buildings are among the oldest on campus, they have witnessed a great deal of change in response to programmatic needs. In many cases, floors have been added and little of the historic imagery of the building’s interior remains. In others, the budget has allowed a fine interior effort which would be considered luxurious by other University standards. The 1989 Loma Prieta earthquake reemphasized the centrality of the historic Main Quadrangle to Stanford’s identity and prompted the establishment of standards for seismic repair and improvements. The four corners of the Outer Quad, which provide examples of retrofits performed in the 1960s, 1970s, and 1990s, illustrate the ongoing evolution of engineering methods and increasing historical sensitivity associated with these retrofits. Math Corner: A 1960s “Gut and Stuff” Although Math Corner seems similar to the other corners of the Quad from the outside, a walk inside reveals a very different picture. Several renovation projects took place in the Quad in the 1960s in order to bring the buildings up to modern standards and in order to better accommodate academic uses that had significantly evolved since the original construction. Math Corner was retrofitted in 1962 using the expensive “gut and stuff” approach in which massive bracing was put up on the outside of the building, the interior was removed, and then a new building with additional floors was built inside the existing masonry walls. History Corner: Late 1970s retrofit Prevents Damage in 1989 History Corner was originally constructed in 1903 for the History, English, and Economics Departments, which were relocated to the building from the inner Quad. The 1906 earthquake shattered part of History Corner’s outside walls, and a tumbling chimney destroyed part of the roof. The building was quickly repaired with few changes, except for the addition of a flying-buttress staircase leading from the south courtyard to room 214. Over seventy years after it was opened, History Corner was still beloved by its occupants. Though it was “old and dilapidated,” Professor Peter Stansky said in 1980, “there were those of us who were very fond of its feeling of a rundown high school.” On an early morning in 1975 the day following Commencement, the ceiling of room 214 collapsed, prompting the building’s closure. As indicated by its occupants’ affection for History Corner’s character, it was not a need for redecoration or reprogramming that prompted History Corner’s renovation, but rather the knowledge that this type of building—a multistory, unreinforced masonry structure—was structurally vulnerable. It was evident that the building would not likely survive another significant earthquake, and the ceiling collapse highlighted the risk that History Corner’s inhabitants (often 1000 at a time) faced on a daily basis. History Corner thus became the first large Stanford reconstruction project undertaken primarily to improve safety —a kind of reconstruction that continued with increasing intensity for over two decades at Stanford. During the 1975-1979 reconstruction, History Corner’s outside walls were retained while the inside of the building was removed and completely rebuilt. Although it was gutted like the Math Corner, it was not stuffed, and the decision to forego the addition of floor(s) retained the building’s grand ceiling heights. 3,500 cubic yards of concrete and 300 tons of steel transformed History Corner into a reinforced concrete building with a steel-framed roof. According to Robert Nerrie, History Corner’s walls are now 6 to 11 inches thicker than before the retrofit. New walls were created inside of the turn-of-the-century exterior by “fastening a grid of reinforcing bars to the wall (tied to the aforementioned dowels) and then spraying concrete on to the surface in the required thickness. The new concrete wall is now the real structural support wall of the building, with the original 2 feet of stone and brick simply a cladding held up by the new structure.” The original wooden floors were replaced with concrete, and the 1906 flying-buttress rear staircase was also removed to prevent its assaulting the walls, as a kind of battering ram, in an earthquake. History Corner was reopened in 1980. In 1981, the Santa Clara County Board of Supervisors awarded History Corner’s architects the Historical Heritage Commission’s award for excellence in historic resources preservation. The merits of the retrofit program were further proven on the day of the 1989 Loma Prieta Earthquake when History Corner survived virtually unscathed. The History Corner renovation was a landmark in Stanford’s campus history because it set a new standard by retaining the spirit and ambiance of the heritage building in the midst of modernization. Many projects thereafter would follow in its footsteps but would improve upon its methods. Language Corner & Geology Corner: Improved Retrofits in the 1990s After being damaged in the 1906 earthquake, Language Corner was repaired and substantially modified over the following 80 years as classrooms and offices for the Language Department. It had not been retrofitted like Math Corner and History Corner, and the 1989 Loma Prieta earthquake caused sufficient damage to close the building. Structural design standards dictated the need to create a new structural system to be inserted into a reinforced shell. The building interiors were reorganized, creating a new building within the existing historic sandstone walls. Special attention was paid to maximizing the volume of space within the historic building. During reconstruction of Language Corner, the tile floor was protected by two heavy sheets of plywood. The sandstone mosaics on the corner were also concealed behind a protective pillow of sand, held in place by wood supports. The interior, radiators, wainscoting, wrought iron staircase railings, and even the plaster walls were restored wherever possible. Roof tiles were taken down and inventoried, one by one, so that the roof would look identical when completed, even though many of the old tiles were broken and had to be replaced. According to Mark M. Jones, director of Facilities Project Management, “When we’re restoring, we try to preserve the original fabric or provide something as close as possible.” The arcade columns posed a particular challenge. The project’s architect specified the installation of new pre-cast columns to replicate the original sandstone columns that had to be removed as part of the seismic upgrade of the building. In order to do so, the architect worked closely with stone masons and pre-cast sub-contractors to develop a column design that has since been adopted as the campus standard for all Stanford Historic Quad projects. The restoration and column replacement endeavor led to the development of a plaster model used to make adjustments to the tooled appearance of the columns prior to making the final mold for precasting. This step dramatically decreased the number of “aesthetically unsuitable” columns and facilitated product consistency. In contrast to the care that was taken to preserve the look and feel of the Language Corner arcades, the strengthening that was done at History Corner before the 1989 earthquake was significantly less sensitive despite its enhanced seismic performance. To beef up the arches, concrete was used to fill in the gaps between the columns, changing forever their appearance. The University Architect pointed out the importance of the opening between the double columns, which was preserved in Quad renovations after the Loma Prieta earthquake. Another element of this retrofit that distinguishes it from earlier retrofits like that at History Corner is the reapplication of sandstone cladding on the interior of the arcades where colored stucco was once substituted. For such a historic building, the quality of building materials should not be negotiated, Jones said. “When we’re finished and someone walks by and can’t tell that the seismic strengthening has been done, then we’ve done our job well.” As far as the old main campus is concerned, President Casper added, “we are now less willing to make adjustments to historical buildings to meet perceived needs.” The Language Corner was awarded the California Preservation Foundation’s 1997 Preservation Design award for craftsmanship/preservation technology for replicating the arcade columns. The jury commented, “this project represents the latest in the series of Historic Quad rehabilitation projects completed by Stanford University, and provided yet another example of the school’s ongoing stewardship of historic resources.” The reconstruction of Geology Corner was approached very differently from Language Corner. Although a vast improvement over the methods used in Math Corner, Language Corner’s renovation implemented a similar “gut and stuff” approach. Geology Corner, on the other hand, received a less expensive Life Safety Fix, in which the buildings were stabilized so that people inside would be safe during an earthquake, but not retrofitted to the extent of preventing damage in a large earthquake. Cost was obviously one of the issues in choosing this approach, but so was the building’s history. Geology Corner is the only corner of the outer Quad still being used for its original purpose and with essentially its original layout. It therefore fell under Federal Emergency Management Agency (FEMA) guidelines on how federal money could subsidize the repair of a historical building. Specifically, the building had to be maintained in its original state rather than being redesigned to create more classroom space. Whereas an additional floor was added to Language Corner, the Life Safety Fix honored the original high-ceiling architecture of Geology Corner while improving stability, leaving this corner of the Quad most representative of an original Outer Quad building. Figure 5: Aerial view of the main Quadrangle today. Geology Corner is in the foreground and Hoover tower rises in the background. Courtesy Stanford News Service. See an image gallery of the Quad
|
||||||
| << Previous Stop |
